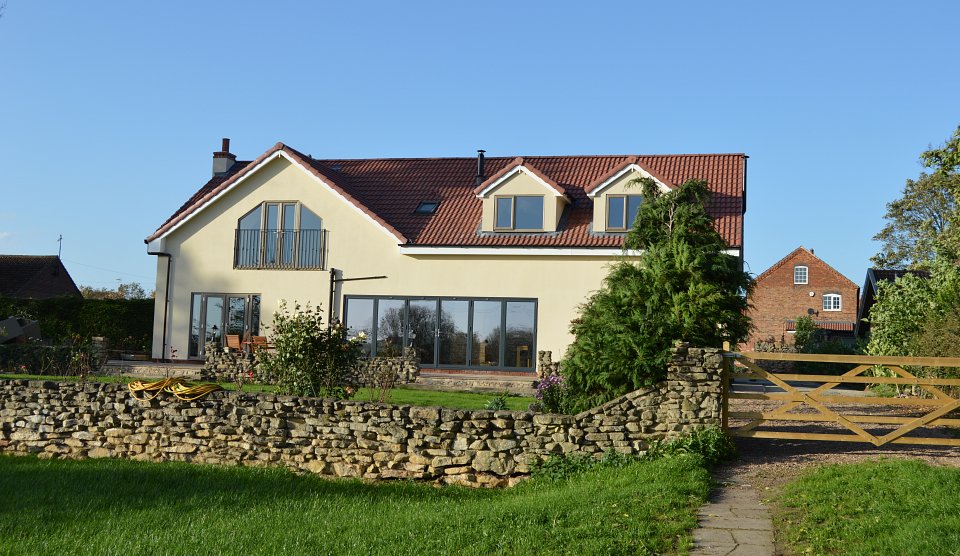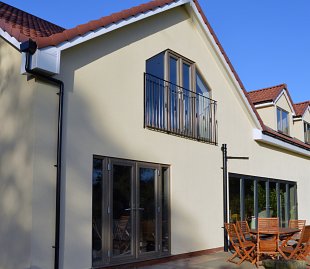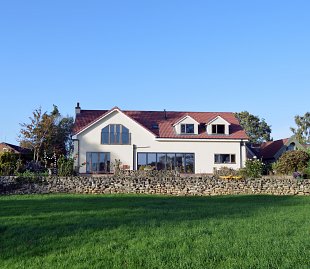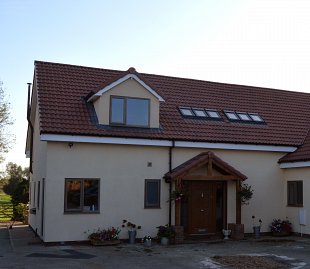Building Link Design offer a full range of services.
- Contact Us
- Services
- Projects
- News
- Company Information
company information
Building Link Design is an award winning practice, confirming our reputation for delivering every aspect of our client’s expectations by offering contemporary design solutions.
- Home





