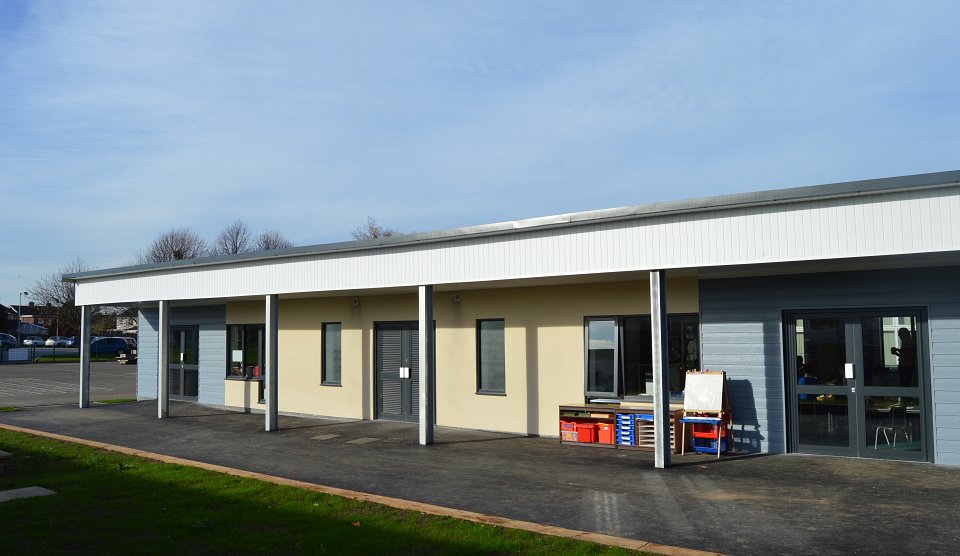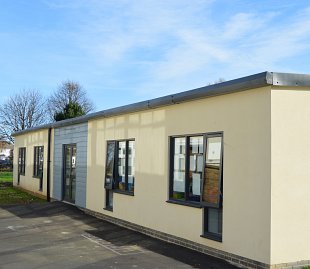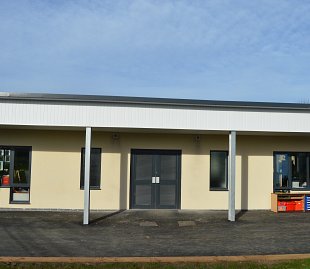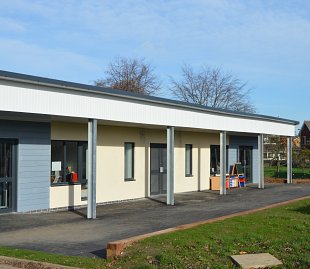
Building Link Design were appointed by Kirk Sandall Infants School to design a new two storey classroom facility which would enhance and complement the existing structure. The design also intended to provide additional external space for the children to thoroughly enjoy. Working closely with the Kirk Sandall Academy Trust and their Business Manager, Building Link Design also assisted in obtaining funding for the project.
At the beginning of the project, it was unclear whether specific funding would be approved therefore Building Link Design advised and continued to develop two separate schemes which would take each outcome into account. Building Link Design produced separate design philosophies and detailed plans/specifications as well as taking part in effective design meetings in order to guarantee successful planning permission. It was highlighted to the client that an alternative concept design as a ‘Plan B’ would be beneficial should they be unsuccessful in respect of funding.
Building Link Design liaised with the Local Authority Building Control to agree a fee proposal which would account for both schemes and which the client could agree on. A close working relationship maintained between Building Link Design and the Local Authority allowed flexibility in relation to fees and the design alterations; as a result a fee was agreed regardless of the funding outcome.
Further to successful planning and building regulation approval secured on both schemes, Building Link Design were able to conduct a competitive Tender exercise and the successful Contractor was offered the approved Contract. The Contractor offered a high standard of workmanship ensuring that the chosen scheme was delivered at the highest of standards.
With a fixed timescale afoot, Building Link Design worked tirelessly with the Client and the Contractor to ensure that the project maintained a high level of energy proficiency and the sound reduction was delivered at the highest quality.
The classroom was built to include creative storage facilities and a modern and open space. Throughout the construction stage, issues were overcome including problems concerning drainage of inadequate levels which required re-designing.
In completing this project, it was the Design Team’s priority to cause the least amount of disruption to the pupils and the staff. Exceeding the Client’s expectations the scheme was delivered two weeks ahead of the programme in time for September 2015. The scheme was also delivered within the budget and was overall an extreme success.
The design also intended to provide additional external space for the children to thoroughly enjoy.





